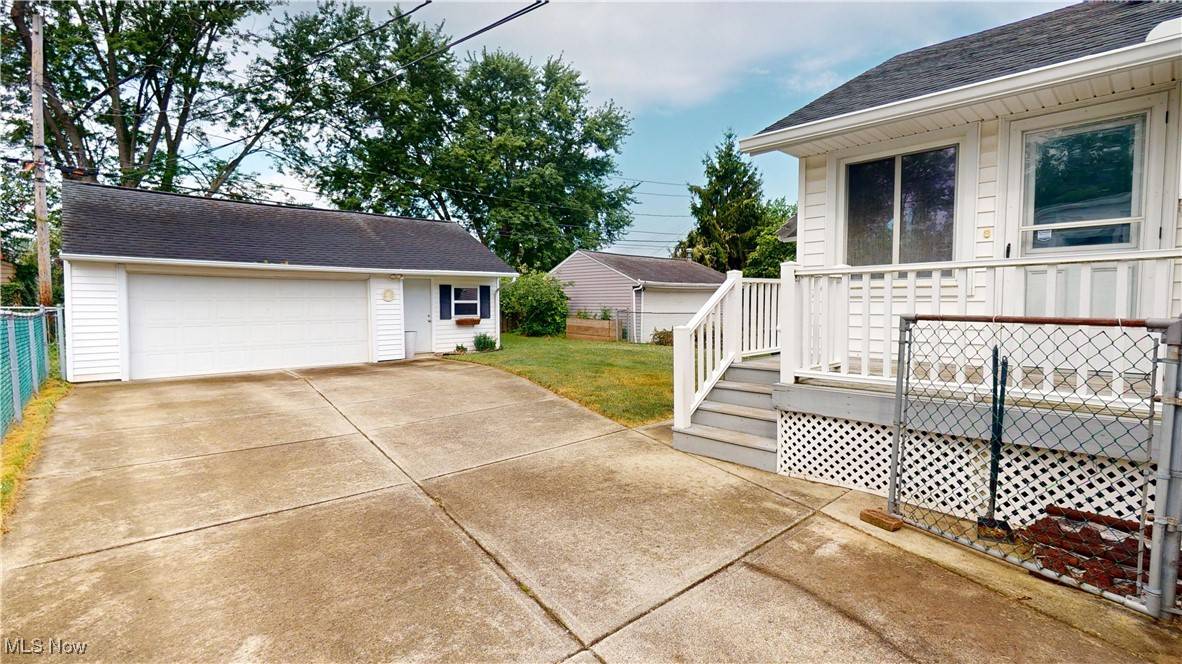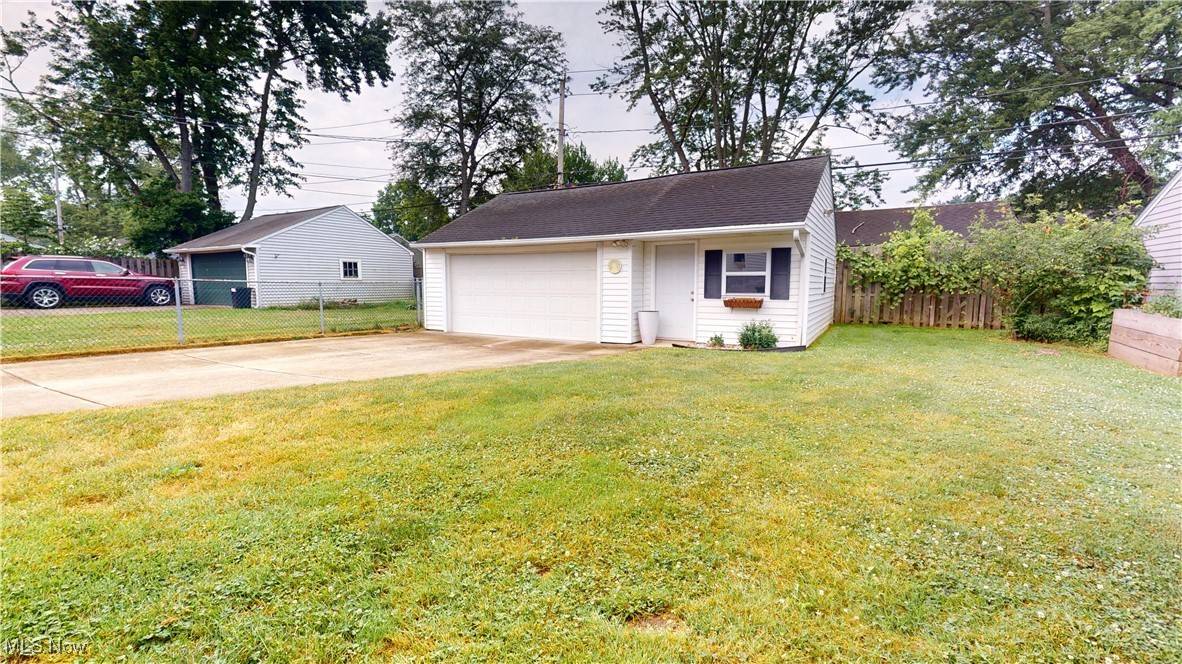3 Beds
2 Baths
2,534 SqFt
3 Beds
2 Baths
2,534 SqFt
OPEN HOUSE
Sun Jul 20, 12:00pm - 1:30pm
Key Details
Property Type Single Family Home
Sub Type Single Family Residence
Listing Status Active
Purchase Type For Sale
Square Footage 2,534 sqft
Price per Sqft $106
Subdivision S H Kleinman Realty Cos Briar
MLS Listing ID 5140309
Style Cape Cod
Bedrooms 3
Full Baths 1
Half Baths 1
HOA Y/N No
Abv Grd Liv Area 1,654
Year Built 1948
Annual Tax Amount $4,304
Tax Year 2024
Lot Size 6,899 Sqft
Acres 0.1584
Property Sub-Type Single Family Residence
Property Description
Inside, you'll love the new flooring throughout, fresh paint, and new carpeting upstairs, giving the home a fresh, modern feel. The living room features a stunning bay window that fills the space with natural light, and a cozy fireplace flanked by built-in bookshelves perfect for showcasing your favorite reads or décor.
The home also includes major mechanical upgrades with a new furnace, air conditioner, and hot water tank (2022), plus a built-in humidifier for year-round comfort. The detached garage offers even more versatility with an attached workshop and additional storage space above ideal for hobbies, tools, or seasonal items.
Don't miss your chance to own this beautiful home in a peaceful yet convenient location schedule your showing today!
Location
State OH
County Cuyahoga
Rooms
Basement Full, Unfinished
Main Level Bedrooms 2
Interior
Interior Features Built-in Features, Ceiling Fan(s)
Heating Forced Air, Gas
Cooling Central Air
Fireplaces Number 1
Fireplaces Type Living Room
Fireplace Yes
Window Features Bay Window(s)
Appliance Dryer, Dishwasher, Microwave, Range, Refrigerator, Washer
Laundry Upper Level
Exterior
Parking Features Driveway, Detached, Garage, Garage Door Opener, Workshop in Garage
Garage Spaces 2.0
Garage Description 2.0
Fence Back Yard, Chain Link
Water Access Desc Public
Roof Type Asphalt,Shingle
Porch Porch
Private Pool No
Building
Sewer Public Sewer
Water Public
Architectural Style Cape Cod
Level or Stories One and One Half
Schools
School District Berea Csd - 1804
Others
Tax ID 373-32-046
Acceptable Financing Cash, Conventional, FHA, VA Loan
Listing Terms Cash, Conventional, FHA, VA Loan
Special Listing Condition Standard
"Whether you're looking to purchase your first home, dream home, investment property, and/or sell your current home, I am committed to providing you with high-quality bespoke services."
1991 Crocker Rd. Suite 600, Westlake, OH, 44145, United States







