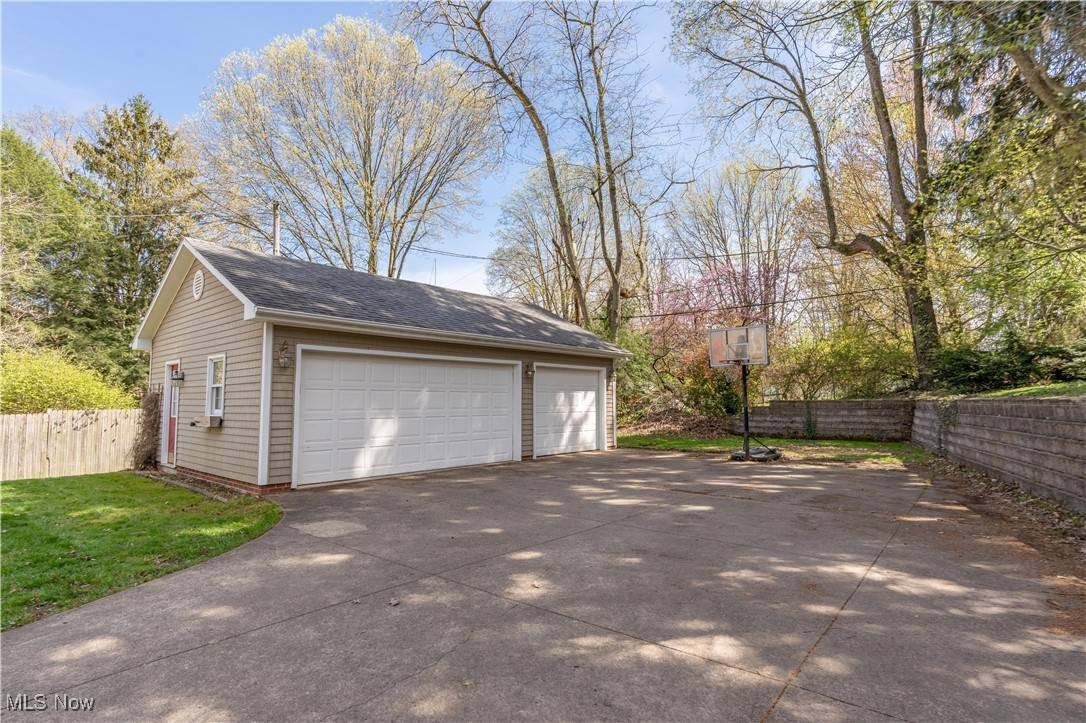3 Beds
3 Baths
2,684 SqFt
3 Beds
3 Baths
2,684 SqFt
OPEN HOUSE
Sat Jul 12, 1:00pm - 2:30pm
Key Details
Property Type Single Family Home
Sub Type Single Family Residence
Listing Status Active
Purchase Type For Sale
Square Footage 2,684 sqft
Price per Sqft $126
Subdivision Avondale 01
MLS Listing ID 5130796
Style Bungalow,Conventional
Bedrooms 3
Full Baths 3
Construction Status Updated/Remodeled
HOA Fees $375/ann
HOA Y/N Yes
Abv Grd Liv Area 2,384
Year Built 1941
Annual Tax Amount $4,515
Tax Year 2024
Lot Size 0.344 Acres
Acres 0.3444
Property Sub-Type Single Family Residence
Property Description
Location
State OH
County Stark
Rooms
Other Rooms Garage(s)
Basement Full, Partially Finished, Sump Pump
Interior
Interior Features Bidet, Ceiling Fan(s), Recessed Lighting, Track Lighting
Heating Forced Air, Gas
Cooling Central Air
Fireplaces Number 3
Fireplaces Type Basement, Family Room, Living Room
Fireplace Yes
Window Features Blinds,Bay Window(s)
Appliance Dryer, Dishwasher, Microwave, Range, Refrigerator, Water Softener, Washer
Laundry In Basement
Exterior
Exterior Feature Private Yard
Parking Features Driveway, Detached, Garage
Garage Spaces 3.0
Garage Description 3.0
Water Access Desc Public
Roof Type Asphalt,Fiberglass
Porch Patio
Private Pool No
Building
Sewer Public Sewer
Water Public
Architectural Style Bungalow, Conventional
Level or Stories Two
Additional Building Garage(s)
Construction Status Updated/Remodeled
Schools
School District Plain Lsd - 7615
Others
HOA Name Avondale
HOA Fee Include Other
Tax ID 05204018
"Whether you're looking to purchase your first home, dream home, investment property, and/or sell your current home, I am committed to providing you with high-quality bespoke services."
1991 Crocker Rd. Suite 600, Westlake, OH, 44145, United States







