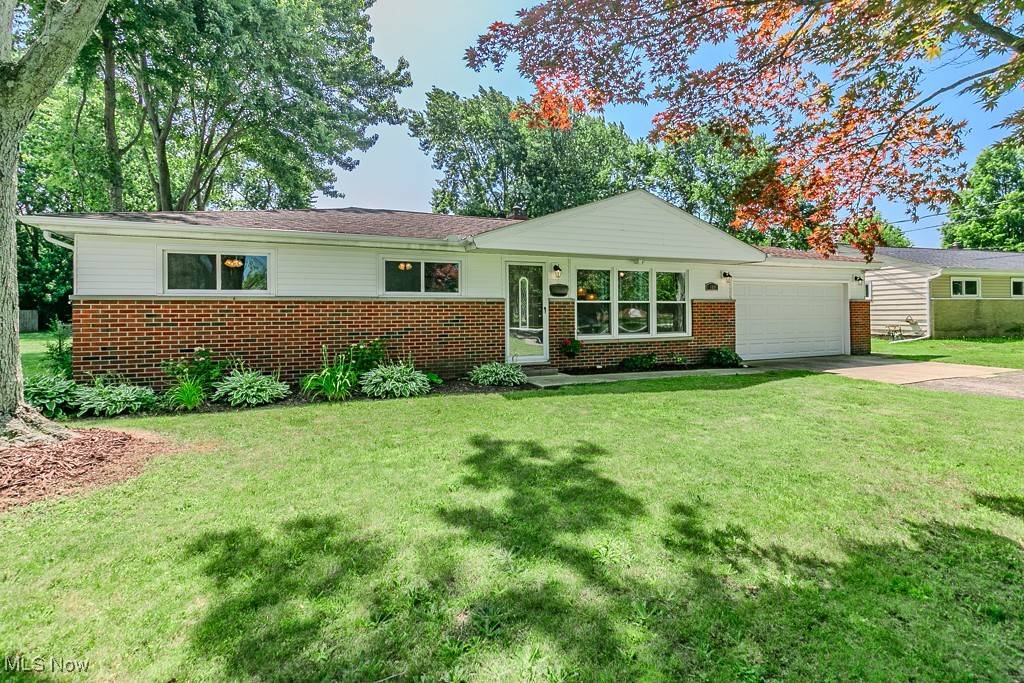3 Beds
2 Baths
1,398 SqFt
3 Beds
2 Baths
1,398 SqFt
OPEN HOUSE
Sat Jun 28, 1:00pm - 3:00pm
Key Details
Property Type Single Family Home
Sub Type Single Family Residence
Listing Status Active
Purchase Type For Sale
Square Footage 1,398 sqft
Price per Sqft $185
MLS Listing ID 5134550
Style Ranch
Bedrooms 3
Full Baths 2
HOA Y/N No
Abv Grd Liv Area 1,398
Year Built 1957
Annual Tax Amount $3,921
Tax Year 2024
Lot Size 0.325 Acres
Acres 0.3251
Property Sub-Type Single Family Residence
Property Description
Location
State OH
County Lake
Community Common Grounds/Area, Fitness Center, Medical Service, Restaurant, Shopping
Rooms
Other Rooms Outbuilding, Storage
Main Level Bedrooms 3
Interior
Heating Forced Air, Gas
Cooling Central Air
Fireplaces Number 1
Fireplaces Type Dining Room
Fireplace Yes
Appliance Dryer, Dishwasher, Range, Refrigerator, Washer
Laundry Laundry Room
Exterior
Exterior Feature Fire Pit
Parking Features Attached, Garage, Garage Door Opener
Garage Spaces 2.0
Garage Description 2.0
Fence Chain Link
Community Features Common Grounds/Area, Fitness Center, Medical Service, Restaurant, Shopping
Water Access Desc Public
Roof Type Asphalt,Fiberglass
Porch Patio
Private Pool No
Building
Foundation Slab
Sewer Public Sewer
Water Public
Architectural Style Ranch
Level or Stories One
Additional Building Outbuilding, Storage
Schools
School District Riverside Lsd Lake- 4306
Others
Tax ID 11-A-011-A-00-021-0
Security Features Carbon Monoxide Detector(s),Smoke Detector(s)
Acceptable Financing Cash, Conventional, FHA, VA Loan
Listing Terms Cash, Conventional, FHA, VA Loan
"Whether you're looking to purchase your first home, dream home, investment property, and/or sell your current home, I am committed to providing you with high-quality bespoke services."
1991 Crocker Rd. Suite 600, Westlake, OH, 44145, United States







