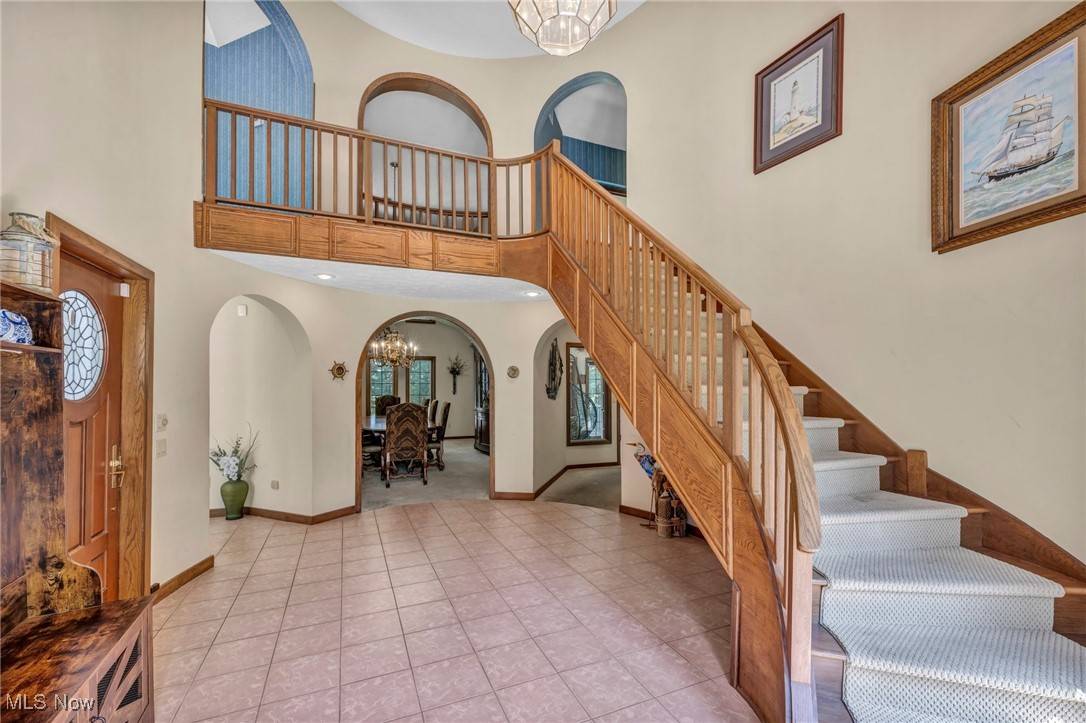4 Beds
5 Baths
6,834 SqFt
4 Beds
5 Baths
6,834 SqFt
Key Details
Property Type Single Family Home
Sub Type Single Family Residence
Listing Status Active
Purchase Type For Sale
Square Footage 6,834 sqft
Price per Sqft $116
Subdivision Winding River Estates
MLS Listing ID 5134133
Style Contemporary,Modern
Bedrooms 4
Full Baths 3
Half Baths 2
HOA Y/N No
Abv Grd Liv Area 5,734
Year Built 1986
Annual Tax Amount $14,880
Tax Year 2024
Lot Size 0.770 Acres
Acres 0.77
Property Sub-Type Single Family Residence
Property Description
Location
State OH
County Lorain
Rooms
Basement Full, Finished
Main Level Bedrooms 1
Interior
Interior Features Bookcases, Built-in Features, Ceiling Fan(s), Crown Molding, Cathedral Ceiling(s), High Ceilings, Primary Downstairs, Soaking Tub, Bar, Central Vacuum
Heating Forced Air, Gas
Cooling Central Air, Ceiling Fan(s)
Fireplaces Number 1
Fireplace Yes
Appliance Built-In Oven, Dryer, Dishwasher, Microwave, Range, Refrigerator, Washer
Exterior
Parking Features Additional Parking, Attached, Circular Driveway, Garage, Oversized
Garage Spaces 2.0
Garage Description 2.0
Pool Heated, Indoor, In Ground, Pool Cover, Private
Waterfront Description River Front
View Y/N Yes
Water Access Desc Public
View River
Roof Type Asphalt,Fiberglass
Private Pool Yes
Building
Lot Description Cul-De-Sac, Dead End, Views
Sewer Public Sewer
Water Public
Architectural Style Contemporary, Modern
Level or Stories Two
Schools
School District Vermilion Lsd - 2207
Others
Tax ID 01-00-017-000-143
Virtual Tour https://media.tourdspaceohio.com/videos/0197c8f1-78fd-7142-b9f4-37b2edf45d5a
"Whether you're looking to purchase your first home, dream home, investment property, and/or sell your current home, I am committed to providing you with high-quality bespoke services."
1991 Crocker Rd. Suite 600, Westlake, OH, 44145, United States







