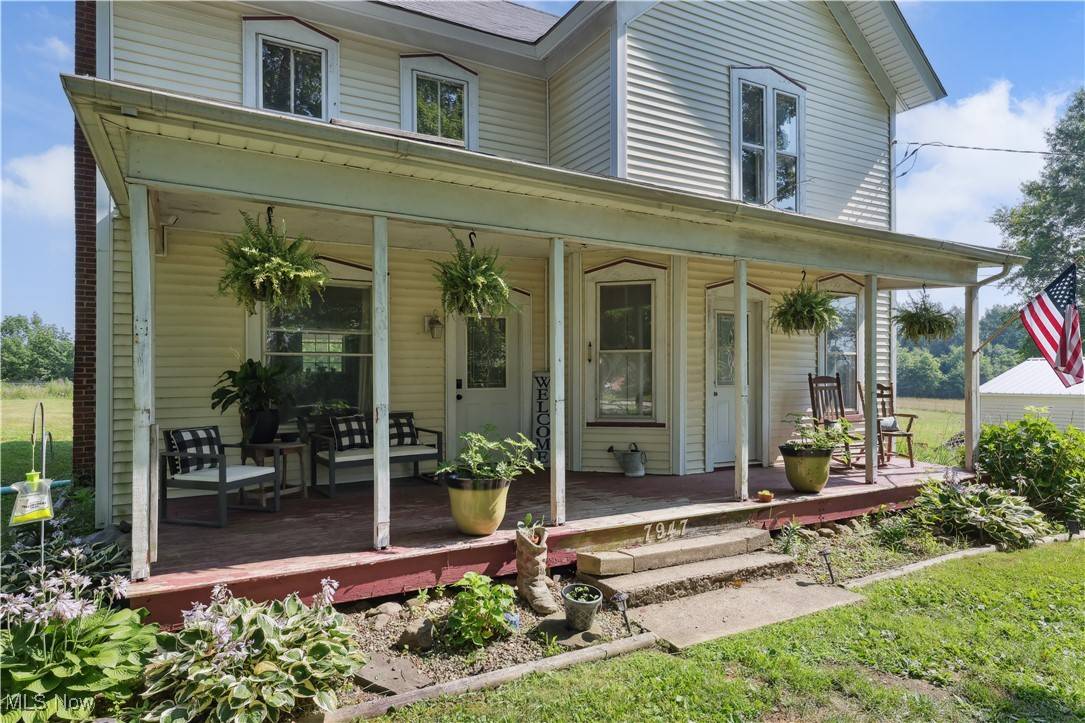3 Beds
1 Bath
1,592 SqFt
3 Beds
1 Bath
1,592 SqFt
OPEN HOUSE
Sat Jul 19, 12:30pm - 2:00pm
Key Details
Property Type Single Family Home
Sub Type Single Family Residence
Listing Status Active
Purchase Type For Sale
Square Footage 1,592 sqft
Price per Sqft $109
MLS Listing ID 5139170
Style Colonial,Conventional
Bedrooms 3
Full Baths 1
HOA Y/N No
Abv Grd Liv Area 1,592
Year Built 1885
Annual Tax Amount $1,619
Tax Year 2024
Lot Size 1.584 Acres
Acres 1.584
Property Sub-Type Single Family Residence
Property Description
Location
State OH
County Portage
Rooms
Basement Full
Main Level Bedrooms 1
Interior
Heating Electric, Forced Air
Cooling Central Air, Heat Pump
Fireplaces Type Wood Burning Stove
Fireplace No
Appliance Dryer, Microwave, Range, Refrigerator, Washer
Laundry Main Level
Exterior
Parking Features Detached, Garage, Unpaved
Garage Spaces 2.0
Garage Description 2.0
View Y/N Yes
Water Access Desc Private
View Park/Greenbelt
Roof Type Asphalt,Fiberglass
Porch Front Porch, Porch
Private Pool No
Building
Foundation Stone
Sewer Septic Tank
Water Private
Architectural Style Colonial, Conventional
Level or Stories Two
Schools
School District Southeast Lsd Portage- 6708
Others
Tax ID 05-028-00-00-012-000
Acceptable Financing Cash, Conventional, FHA, USDA Loan, VA Loan
Listing Terms Cash, Conventional, FHA, USDA Loan, VA Loan
"Whether you're looking to purchase your first home, dream home, investment property, and/or sell your current home, I am committed to providing you with high-quality bespoke services."
1991 Crocker Rd. Suite 600, Westlake, OH, 44145, United States







