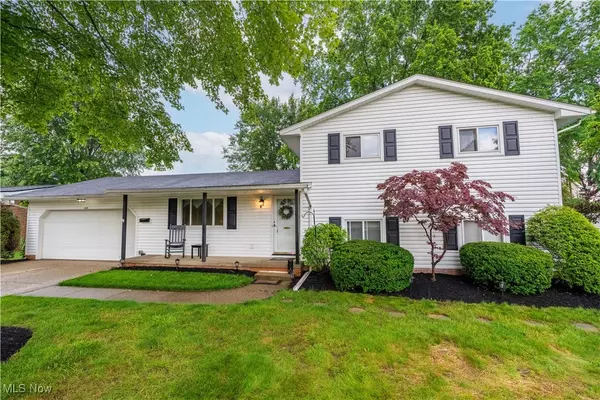4 Beds
2 Baths
1,528 SqFt
4 Beds
2 Baths
1,528 SqFt
Key Details
Property Type Single Family Home
Sub Type Single Family Residence
Listing Status Active Under Contract
Purchase Type For Sale
Square Footage 1,528 sqft
Price per Sqft $166
MLS Listing ID 5135103
Style Split Level
Bedrooms 4
Full Baths 2
HOA Y/N No
Abv Grd Liv Area 1,336
Year Built 1968
Annual Tax Amount $2,762
Tax Year 2024
Contingent House Sale
Lot Size 0.517 Acres
Acres 0.5166
Property Sub-Type Single Family Residence
Property Description
The 4-level split floor plan begins on the main level with a spacious living room, formal dining room with charming wood-beamed ceiling, and a large kitchen featuring an oversized bump-out dining area with a bay window overlooking the backyard.
Upstairs, you'll find three generously sized bedrooms and a full bath with an extended vanity. The lower level offers a sprawling family room with a wood-burning fireplace, access to the 4th bedroom and a second full bath. Sliding doors lead from the family room to a patio, fenced-in inground pool, and backyard oasis.
The basement level is partially finished—ideal for a rec room, home office, gym, or additional storage.
Situated on two side-by-side parcels totaling just over half an acre, the outdoor features include a 12'x12' screened-in gazebo with ceiling fan and electric, two 8'x12' storage sheds, and plenty of space to relax or entertain. Additional highlights include a covered front porch, double-wide concrete driveway, and an attached 2-car garage.
A wonderful opportunity to own a well-cared-for home in a quiet, established community!
Furnace (2025), A/C (2025),Sump Pump (2025), New carpet lower-level & basement (2025), HWT (2017)
Location
State OH
County Stark
Rooms
Basement Full, Partially Finished, Sump Pump
Interior
Heating Forced Air, Gas
Cooling Central Air
Fireplaces Number 1
Fireplace Yes
Appliance Dishwasher, Range, Refrigerator, Water Softener
Laundry Washer Hookup, Electric Dryer Hookup, In Basement
Exterior
Parking Features Attached, Concrete, Garage
Garage Spaces 2.0
Garage Description 2.0
Fence Back Yard
Pool Fenced, Filtered, Heated, In Ground, Pool Cover, Liner
Water Access Desc Public
Roof Type Asphalt,Fiberglass
Porch Front Porch, Patio
Private Pool Yes
Building
Sewer Public Sewer
Water Public
Architectural Style Split Level
Level or Stories Three Or More, Multi/Split
Schools
School District Fairless Lsd - 7604
Others
Tax ID 07000695
Acceptable Financing Cash, Conventional, FHA, VA Loan
Listing Terms Cash, Conventional, FHA, VA Loan
"Whether you're looking to purchase your first home, dream home, investment property, and/or sell your current home, I am committed to providing you with high-quality bespoke services."
1991 Crocker Rd. Suite 600, Westlake, OH, 44145, United States







