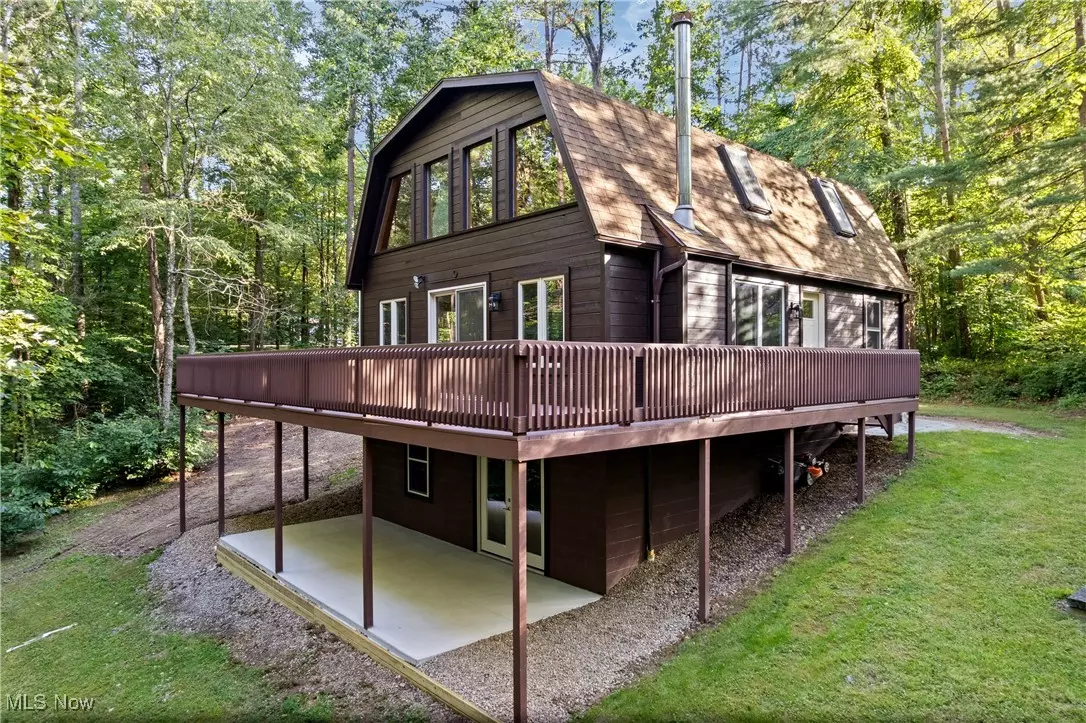3 Beds
2 Baths
1,932 SqFt
3 Beds
2 Baths
1,932 SqFt
Key Details
Property Type Single Family Home
Sub Type Single Family Residence
Listing Status Active
Purchase Type For Sale
Square Footage 1,932 sqft
Price per Sqft $217
Subdivision Tappan Highlands
MLS Listing ID 5143070
Style Colonial,Craftsman
Bedrooms 3
Full Baths 2
Construction Status Updated/Remodeled
HOA Fees $150/ann
HOA Y/N Yes
Abv Grd Liv Area 1,632
Year Built 1990
Annual Tax Amount $2,222
Tax Year 2024
Lot Size 5.200 Acres
Acres 5.2
Property Sub-Type Single Family Residence
Property Description
Welcome to your wooded retreat in the Tappan Highlands community—this charming 3-bedroom, 2-bath cabin sits on 5.2 private acres just a short golf cart ride from Tappan Lake, with exclusive access to a private community dock and beach.
The open-concept main level features a spacious eat-in kitchen and a light-filled living room with a cathedral ceiling, skylights, and a woodburning fireplace. Large windows across the living area bring in natural light and offer serene views of the surrounding forest. Pine tongue and groove ceilings run throughout the home, adding to its cozy cabin feel.
The kitchen includes new stainless steel appliances with an extended 3-year warranty, a center island, and quartz countertops—ideal for entertaining or everyday use.
Upstairs, the loft-style primary suite includes skylights, a full bath with a luxurious solid surface shower, and a sitting room or office area.
The full walk-out lower level is nearly finished, featuring a marbled epoxy floor, recessed lighting, a window, and a full glass French door leading to the backyard. There's space for a potential fourth bedroom and rough-ins for a third full bath.
Recent renovations in 2025 include new vinyl windows and doors, a propane forced air furnace, central air conditioning, new LVT flooring and carpet, fresh paint, and a freshly stained cedar exterior. The deck has been repainted, the roof was replaced in 2017, and a new concrete patio and stone driveway with a concrete retaining wall have been added.
Whether you're looking for a peaceful getaway, a high-performing Airbnb, or a full-time residence, this move-in-ready home offers it all—privacy, nature, modern updates, and convenient lake access.
Location
State OH
County Harrison
Community Lake
Rooms
Basement Full, Partially Finished, Walk-Out Access
Main Level Bedrooms 2
Interior
Interior Features Ceiling Fan(s), Eat-in Kitchen, High Ceilings, Stone Counters, Recessed Lighting
Heating Forced Air, Fireplace(s), Propane
Cooling Central Air, Heat Pump
Fireplaces Number 1
Fireplaces Type Wood Burning
Fireplace Yes
Window Features Double Pane Windows,ENERGY STAR Qualified Windows,Insulated Windows
Appliance Dishwasher, Microwave, Range, Refrigerator
Laundry In Basement
Exterior
Exterior Feature Dock
Parking Features Driveway
Community Features Lake
Waterfront Description Lake Privileges
Water Access Desc Private,Well
View Trees/Woods
Roof Type Asphalt,Fiberglass
Porch Deck, Patio, Wrap Around
Private Pool No
Building
Lot Description Many Trees, Wooded
Foundation Block
Sewer Private Sewer, Septic Tank
Water Private, Well
Architectural Style Colonial, Craftsman
Level or Stories One and One Half
Construction Status Updated/Remodeled
Schools
School District Conotton Valley Unio - 3401
Others
HOA Name Tappan Highlands
HOA Fee Include Other
Tax ID 06-0000029.011
Special Listing Condition Standard
"Whether you're looking to purchase your first home, dream home, investment property, and/or sell your current home, I am committed to providing you with high-quality bespoke services."
1991 Crocker Rd. Suite 600, Westlake, OH, 44145, United States







