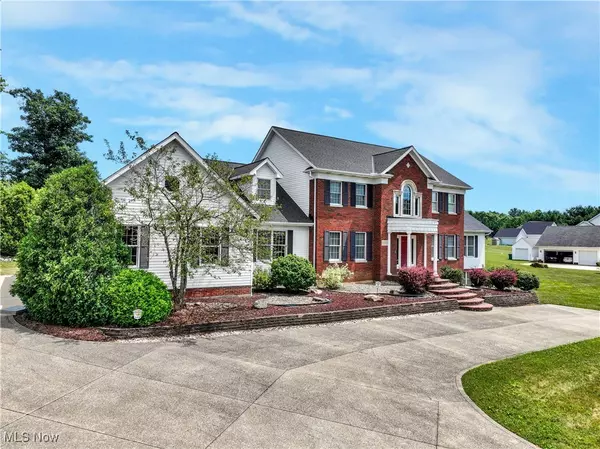5 Beds
5 Baths
6,081 SqFt
5 Beds
5 Baths
6,081 SqFt
Key Details
Property Type Single Family Home
Sub Type Single Family Residence
Listing Status Active
Purchase Type For Sale
Square Footage 6,081 sqft
Price per Sqft $139
Subdivision Hunters Meadow
MLS Listing ID 5144444
Style Conventional
Bedrooms 5
Full Baths 4
Half Baths 1
HOA Y/N No
Abv Grd Liv Area 3,531
Year Built 1996
Annual Tax Amount $8,837
Tax Year 2024
Lot Size 3.130 Acres
Acres 3.13
Property Sub-Type Single Family Residence
Property Description
The versatile floor plan features high ceilings and four staircases, providing both open gathering areas and private retreats. All five bedrooms are generously sized, ideal for families, guests, or dedicated home offices. Four full bathrooms provide ample convenience. The updated kitchen features granite countertops and elegant cabinetry. Two separate laundry rooms enhance functionality.
A full in-law suite with its own kitchen offers private living quarters for extended family, guests, or multi-generational needs. The expansive basement includes a fitness room, recreation space, and workshop area—perfect for a variety of lifestyle needs.
Outdoors, a massive 30x60 outbuilding adds 2,700 sq ft of additional space. Fully equipped with natural gas, electric, water, an industrial furnace, and a four-post automotive lift, it's ideal for hobbyists, car enthusiasts, or additional storage. An RV parking pad with full electric hookup is also included. The lot offers ample space for outdoor enjoyment, gardening, and recreation.
A truly rare find combining quality construction, functional design, and outstanding amenities—this home is a must-see!
Additional Updates/Features: with 2 new high-energy furnaces and AC in 2025, a new 75-gallon hot water tank. Two pavered patios.
Location
State OH
County Geauga
Rooms
Other Rooms Outbuilding
Basement Finished, Walk-Out Access
Main Level Bedrooms 1
Interior
Interior Features In-Law Floorplan, Wired for Sound
Heating Forced Air
Cooling Central Air
Fireplaces Number 1
Fireplaces Type Pellet Stove
Fireplace Yes
Appliance Built-In Oven, Dryer, Dishwasher, Range, Refrigerator, Washer
Laundry In Basement, Main Level
Exterior
Exterior Feature RV Hookup
Parking Features Attached, Driveway, Garage, RV Access/Parking
Garage Spaces 4.0
Garage Description 4.0
Water Access Desc Well
Roof Type Asphalt,Fiberglass
Porch Rear Porch, Side Porch
Private Pool No
Building
Sewer Septic Tank
Water Well
Architectural Style Conventional
Level or Stories Two
Additional Building Outbuilding
Schools
School District Chardon Lsd - 2803
Others
Tax ID 06-120145
Security Features Security System
"Whether you're looking to purchase your first home, dream home, investment property, and/or sell your current home, I am committed to providing you with high-quality bespoke services."
1991 Crocker Rd. Suite 600, Westlake, OH, 44145, United States







