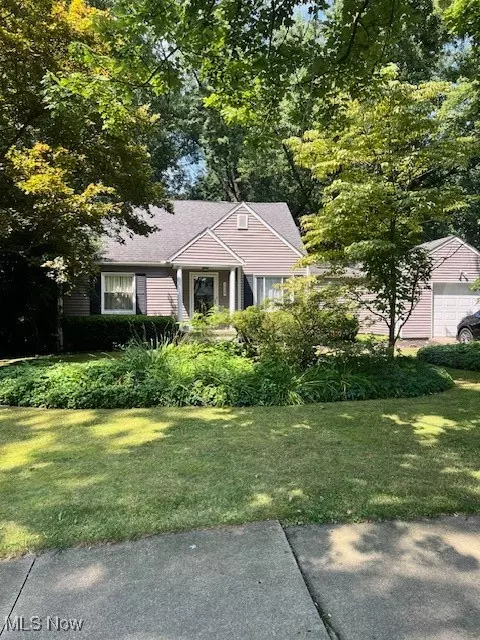3 Beds
3 Baths
2,357 SqFt
3 Beds
3 Baths
2,357 SqFt
OPEN HOUSE
Sun Aug 10, 1:00pm - 2:30pm
Key Details
Property Type Single Family Home
Sub Type Single Family Residence
Listing Status Active
Purchase Type For Sale
Square Footage 2,357 sqft
Price per Sqft $101
Subdivision Braedale
MLS Listing ID 5146534
Style Cape Cod
Bedrooms 3
Full Baths 3
HOA Y/N No
Abv Grd Liv Area 1,557
Year Built 1952
Annual Tax Amount $3,547
Tax Year 2024
Lot Size 0.806 Acres
Acres 0.8058
Property Sub-Type Single Family Residence
Property Description
This 3 bedroom, 3 full bath home features a spacious Great Room addition for extra first floor living space compete with a gas fireplace for comfort and skylight for extra natural light. Also; featured in the Great Room is a sliding door which leads to the wonderful 2 tiered deck that will showcase the park-like backyard with playset and a fully fenced in bakyard. This home features a flexible floor plan with an eat-in kitchen with laminate floors, 2 bedrooms with hardwood floors and full bath on the main level. The owner's suite on the second floor and has full bath, office space and walk in closet.
The fully finished lower level has built-in shelves ,bar area, full bath and an extra finished room for an office or game room or just more living space. There is also extra storage space too. Great location and walking distance Acme , stores and restaurants. Must see!
Location
State OH
County Summit
Rooms
Other Rooms Shed(s)
Basement Finished, Storage Space
Main Level Bedrooms 2
Interior
Interior Features Built-in Features, Ceiling Fan(s), Eat-in Kitchen, High Speed Internet, Storage, Wired for Data, Bar, Walk-In Closet(s)
Heating Forced Air, Fireplace(s), Gas
Cooling Central Air
Fireplaces Number 1
Fireplaces Type Great Room, Gas
Fireplace Yes
Appliance Built-In Oven, Cooktop, Dryer, Dishwasher, Disposal, Refrigerator, Washer
Laundry Lower Level
Exterior
Parking Features Attached, Driveway, Garage Faces Front, Garage, Parking Pad
Garage Spaces 1.0
Garage Description 1.0
Fence Back Yard, Fenced, Full
Pool None
View Y/N Yes
Water Access Desc Public
View Trees/Woods
Roof Type Asphalt,Fiberglass
Private Pool No
Building
Lot Description Back Yard, Front Yard, Rectangular Lot
Sewer Public Sewer
Water Public
Architectural Style Cape Cod
Level or Stories Two
Additional Building Shed(s)
Schools
School District Akron Csd - 7701
Others
Tax ID 6828324
Security Features Carbon Monoxide Detector(s),Smoke Detector(s)
Acceptable Financing Cash, Conventional, FHA, VA Loan
Listing Terms Cash, Conventional, FHA, VA Loan
Special Listing Condition Standard
"Whether you're looking to purchase your first home, dream home, investment property, and/or sell your current home, I am committed to providing you with high-quality bespoke services."
1991 Crocker Rd. Suite 600, Westlake, OH, 44145, United States







