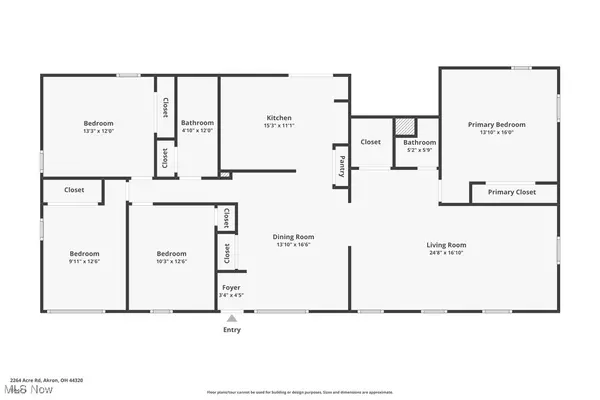4 Beds
2 Baths
1,769 SqFt
4 Beds
2 Baths
1,769 SqFt
OPEN HOUSE
Sun Aug 10, 12:00pm - 2:00pm
Key Details
Property Type Single Family Home
Sub Type Single Family Residence
Listing Status Active
Purchase Type For Sale
Square Footage 1,769 sqft
Price per Sqft $135
Subdivision Maple Gardens
MLS Listing ID 5146665
Style Ranch
Bedrooms 4
Full Baths 1
Half Baths 1
HOA Y/N No
Abv Grd Liv Area 1,769
Year Built 1961
Annual Tax Amount $1,484
Tax Year 2024
Lot Size 1.500 Acres
Acres 1.5
Property Sub-Type Single Family Residence
Property Description
Inside, the open-concept layout features a bright dining room with bamboo floors, large windows, and a two-door coat closet, flowing into a kitchen with wraparound counters, bar seating, recessed lighting, pantry, and sliding doors to the back patio. The converted garage (2013) serves as a living room/home office with 8'9” ceilings, recessed lighting, and large windows, connecting to a private primary bedroom with half bath and laundry closet.
Three additional bedrooms have generous closets and bamboo flooring, while the full bath includes a double vanity, updated lighting (2025), and tile floors.
Outdoors, enjoy two raised garden beds with vegetables, herbs, and sunflowers, plus a large shed with attached deck. Updates include interior paint (2023), kitchen faucet (2025), bathroom lighting (2025), new well, pump, and water softener (2025), hot water tank (2019), central A/C (2021), and garbage disposal (2022).
Location
State OH
County Summit
Rooms
Other Rooms Shed(s)
Basement Crawl Space
Main Level Bedrooms 4
Interior
Interior Features Ceiling Fan(s), Double Vanity, High Ceilings, Open Floorplan, Recessed Lighting
Heating Forced Air, Oil
Cooling Central Air, Ceiling Fan(s)
Fireplace No
Appliance Dishwasher, Disposal, Microwave, Range, Refrigerator, Water Softener
Laundry Main Level
Exterior
Exterior Feature Garden, Private Yard, Storage
Parking Features Concrete, Driveway
Fence Wood
View Y/N Yes
Water Access Desc Well
View Trees/Woods
Roof Type Asphalt,Fiberglass
Porch Deck, Patio
Private Pool No
Building
Lot Description Back Yard, Dead End, Front Yard, Garden, Private
Foundation Slab
Sewer Septic Tank
Water Well
Architectural Style Ranch
Level or Stories One
Additional Building Shed(s)
Schools
School District Copley-Fairlawn Csd - 7703
Others
Tax ID 1500159
Special Listing Condition Standard
"Whether you're looking to purchase your first home, dream home, investment property, and/or sell your current home, I am committed to providing you with high-quality bespoke services."
1991 Crocker Rd. Suite 600, Westlake, OH, 44145, United States







